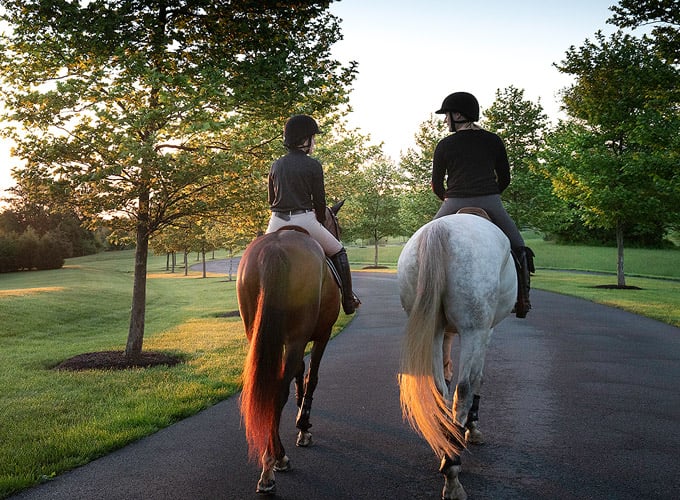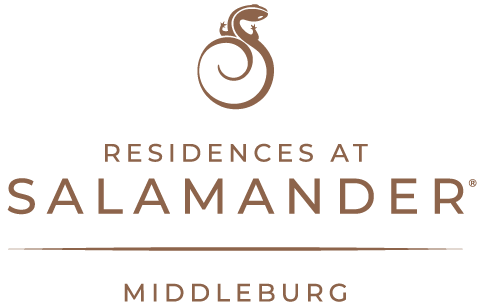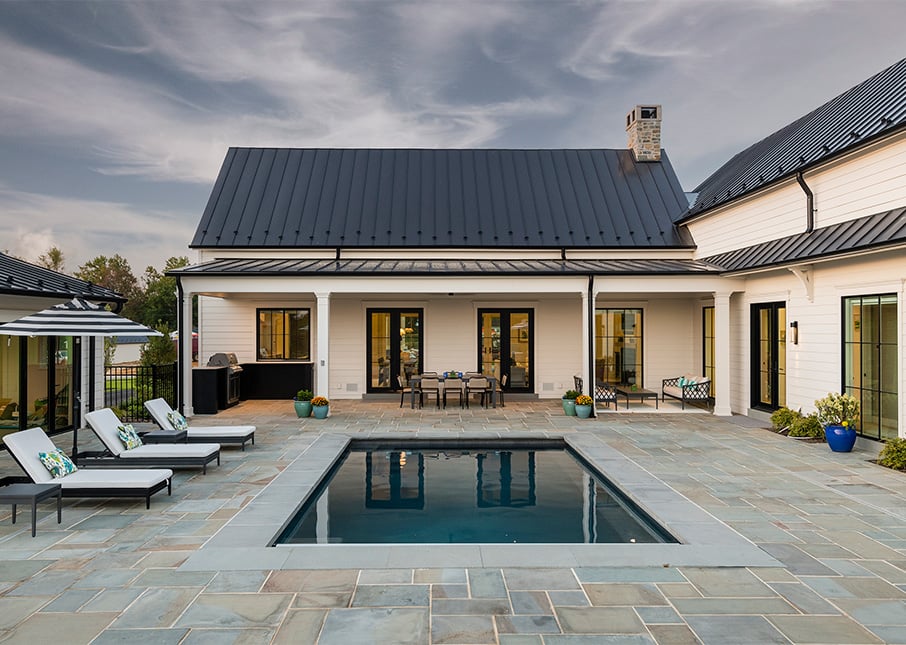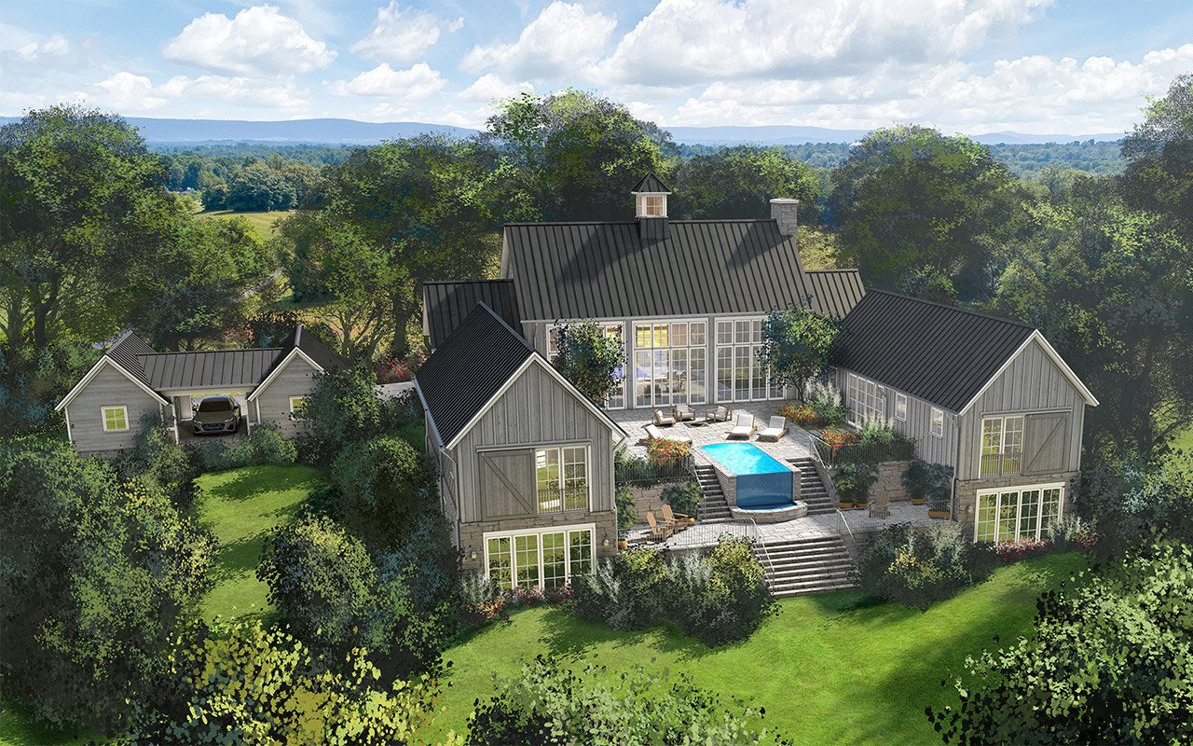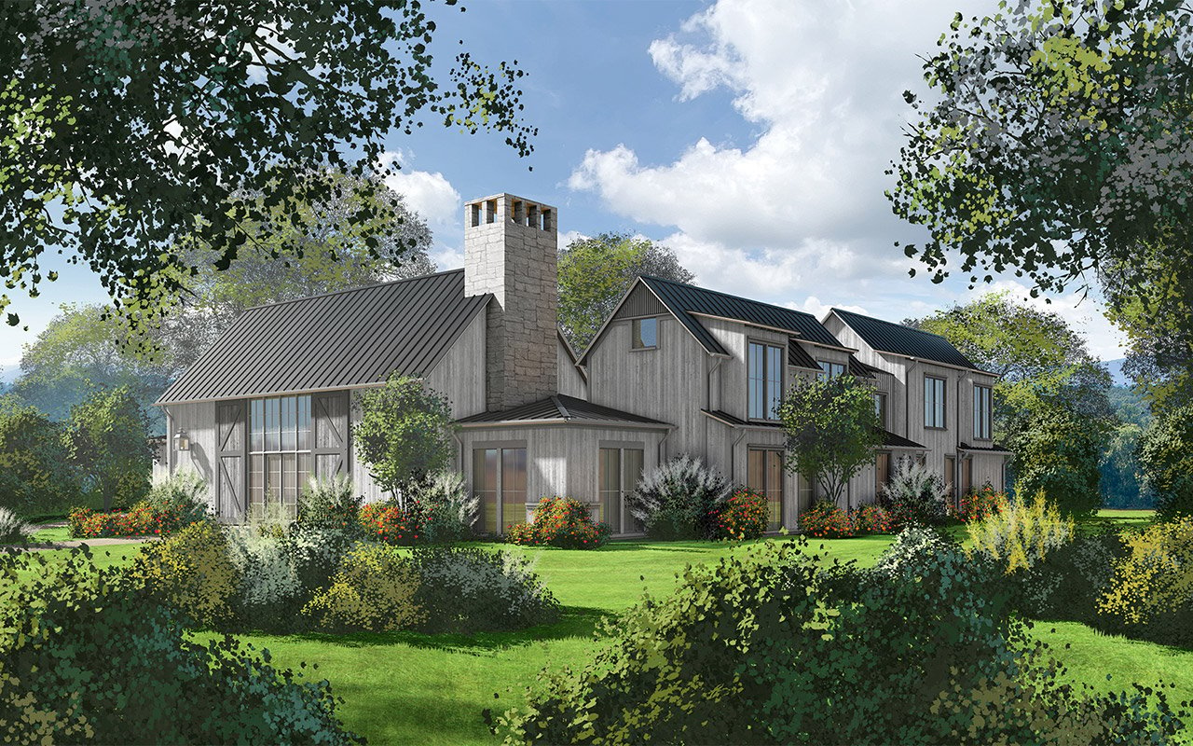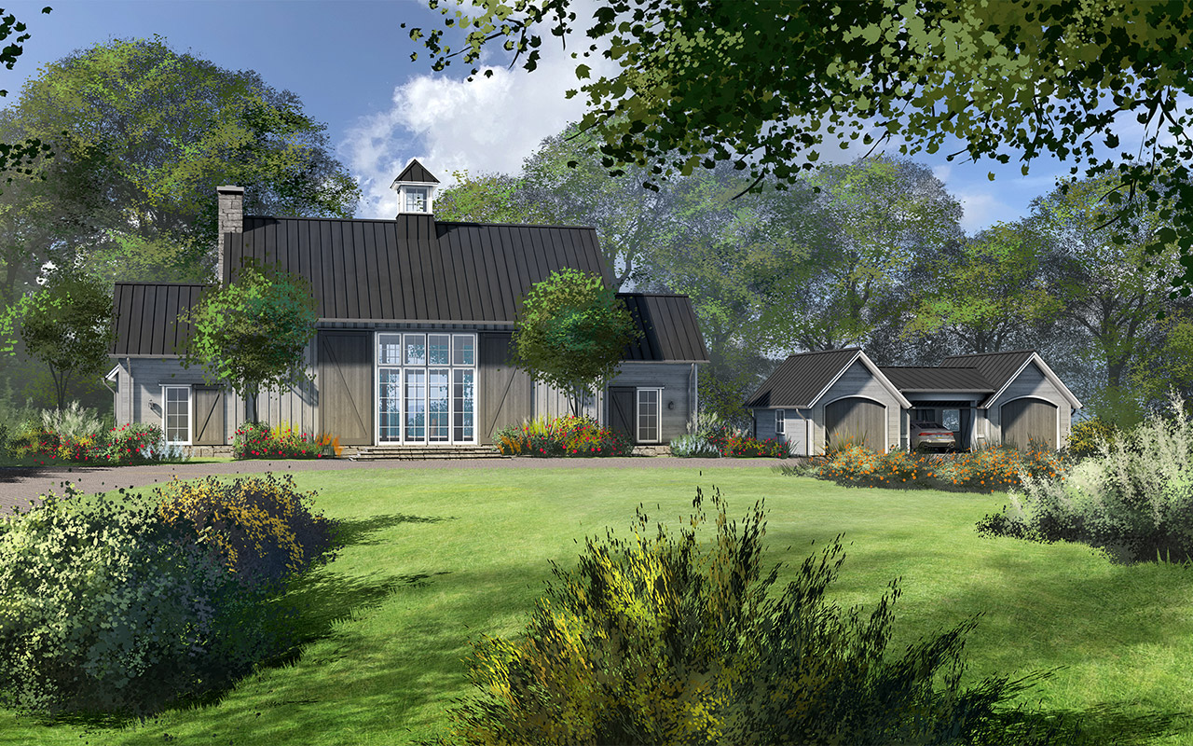A Toast to The Vineyards
The Vineyards, elevated by intoxicating natural surroundings and a wealth of amenities, is an everyday invitation to explore and indulge. With the Blue Ridge Mountains as a backdrop, life here is a daily exploration of nature’s bounty—from rolling green meadows to the songbirds and grand trees of the neighboring wildlife preserve. It’s an exploration of personal passions, realized on nationally-recognized golf courses, tennis courts, on hiking trails and waterways, over exquisite meals or a spa’s pampering pleasures. And it’s an invitation to indulge in the distinctive luxuries found across the Salamander Middleburg, 60 local wineries, and Middleburg’s chic boutiques, art galleries, and world-class dining, only a short walk away.
Comprised of 28 homes and gracing homesites of 0.4 acres, each four bedroom residence is a showcase of refined style: European Oak flooring with custom finish, Quartzite countertops, designer tiling, high ceilings, expansive windows, and a master chef’s appliance suite. Ranging from 2,127 to 3,850 square feet, the homes are positioned to capitalize on gorgeous vistas and the floor plan allows for masterful upgrades including bluestone terraces, summer kitchens, swimming pools, and fire pits. Designed for ease in entertaining, every home’s thoughtful pairing of indoor/ outdoor living spaces ensures that residents are connected to the natural world across all four seasons.
The Vineyards Site Plan
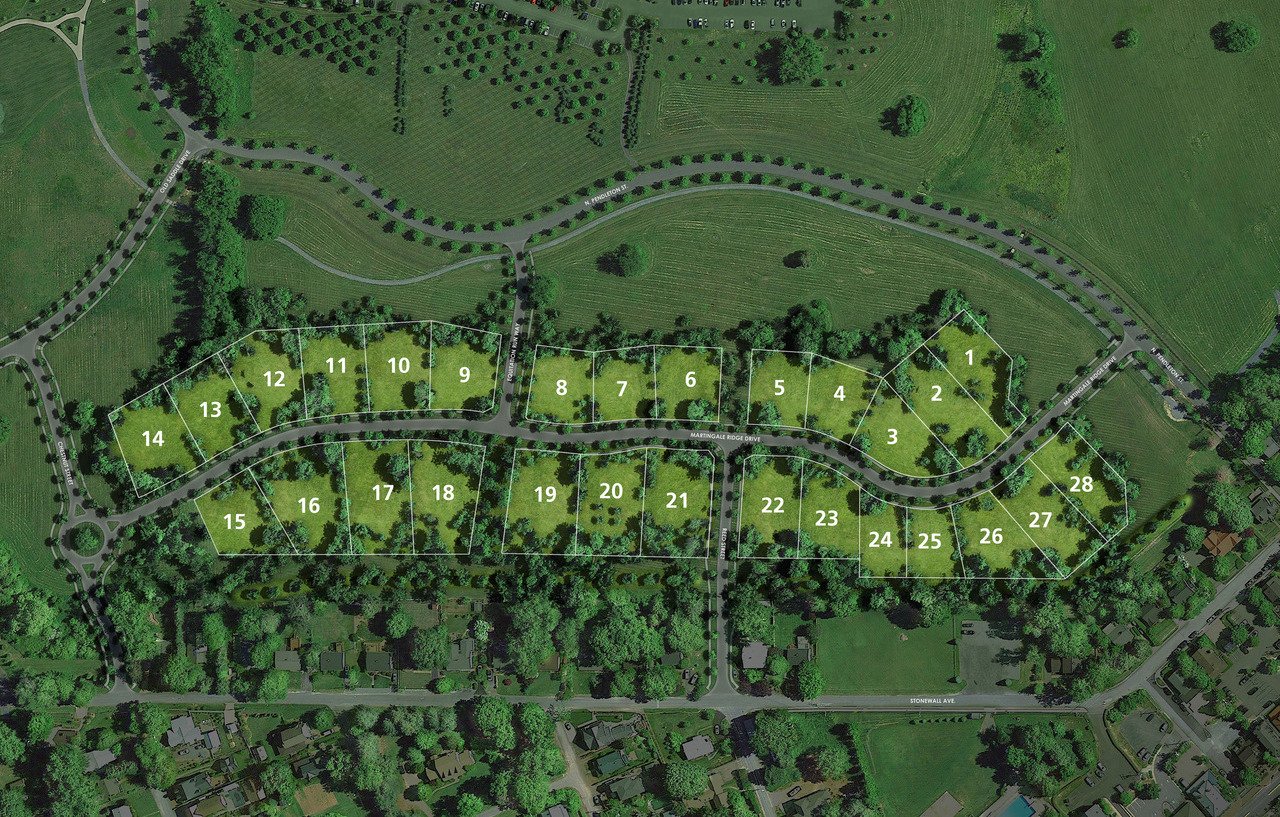
The Vineyards 2 Bedroom Hunt Box Home Plan
Constructed in the quaint style of English Hunt Box architecture, Residences at Salamander’s new built-for-sale home opportunity harkens back to structures designed for fox hunting and equestrian living. At 2,127 square-feet, the 2 bedroom, 2.5 bath residence will contain elegant features and finishings, including European Oak Flooring, Quartzite countertops, designer tiling and expansive windows. This unique offering in The Vineyards boasts views of the Blue Ridge Mountains. Ideal for a permanent home or restful getaway retreat, end each day relaxing on the large porch, taking in the serene beauty of the surrounding countryside. This home plan also offers a poured and conditioned basement perfect to create that additional flex space you desire.
The Vineyards 3 Bedroom Home Plan
This 3 bedroom, 4.5 bath home features approximately 3,951 square feet of interior living space. This home plan also offers a poured and conditioned basement perfect to create that additional flex space you desire. The main floor is accentuated by two owners’ suites, a great room with soaring 10-foot ceilings and hewn beams, and a kitchen featuring a Master Chef’s appliance suite, European White Oak wood flooring, and Quartzite countertops. The mudroom and laundry room offer additional first-floor convenience and ease. The upper level bedroom suite easily accommodates family and friends. At the rear of the home, a covered porch and gracious backyard further enhance the opportunity for versatile entertainment and leisure.
The Vineyards 4 Bedroom Home Plan
With approximately 3,850 square feet of interior living space, The Vineyards 4 bedroom, 4.5 bath home plan combines sophistication with lifestyle ease and elegance. From the welcoming covered front porch, enter the main floor with two spacious owners’ suites and a commanding great room with entertaining, dining, and kitchen area. A first-floor mudroom and laundry room with Black Slate flooring further punctuates the home’s refined aesthetic and attention to practical detail. On the second level, two additional bedroom suites deliver ample space for family and guests. A rear covered porch and courtyard provide the perfect setting to welcome family, friends, and neighbors to share the sights and sounds of nature and life at its finest. This home plan also offers a poured and conditioned basement perfect to create that additional flex space you desire.
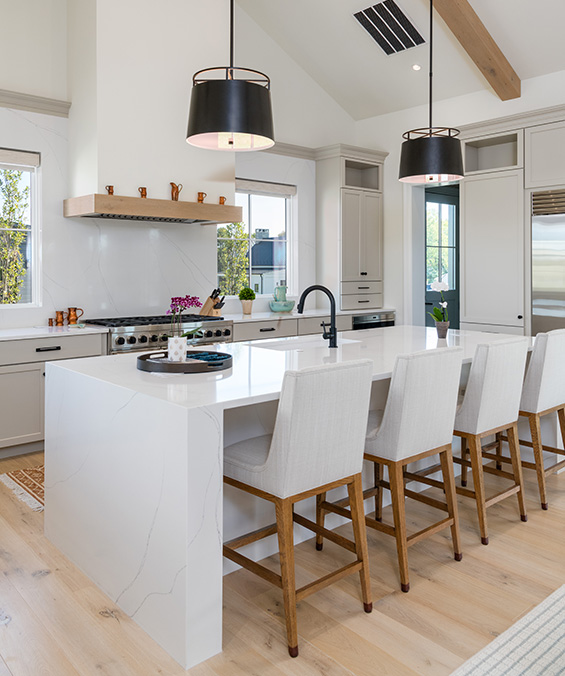
Turnkey Spec Homes In The Vineyards
Extraordinary homes call for an appropriate setting. Enriched by a host of nearby amenities and stunning Blue Ridge vistas, The Vineyards provides the ideal location for our two newly-released custom spec homes. While each turnkey home is distinguished by unique character and style, both offer an allegiance to superior luxury and versatility. Living is further accentuated by the addition of flexible spaces designed to meet multiple needs. Whether the refined aesthetic of The Vineyards’ sophisticated 3 bedroom, 4.5 bath home with optional flex room or the functional rustic charm of the 4 bedroom, 4.5 bath Hunt Box, lifestyle ease and elegance unite to welcome you home.
In Good Company Partnering with the Best
The refined aesthetic showcased throughout Residences at Salamander is the result of mindful design and partnerships with leaders in the field of high-end appliances, finishes, and materials. We are extremely proud to feature some of the most revered names in home construction and accessorizing in every Salamander home.
Express Your Interest Inquire
