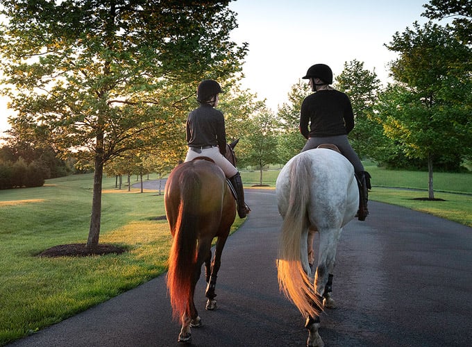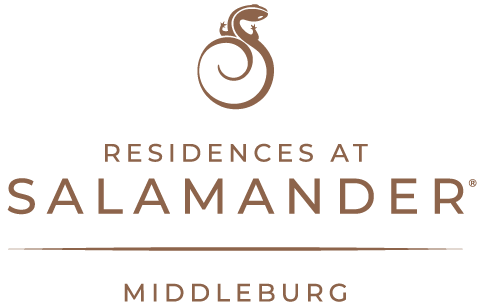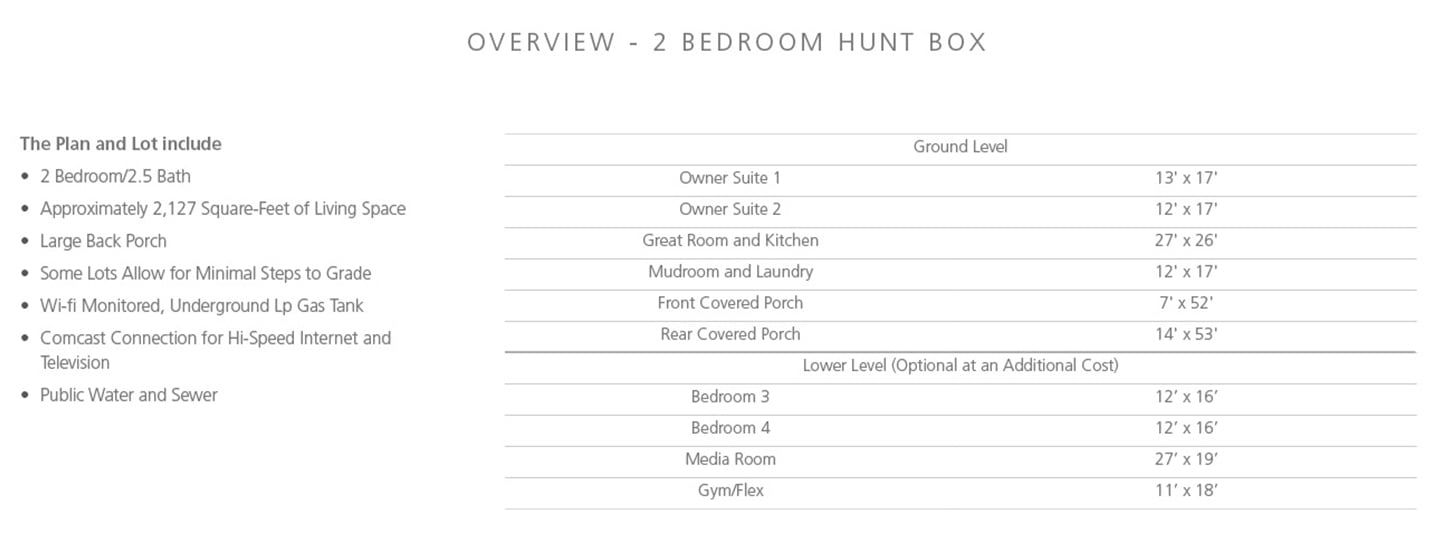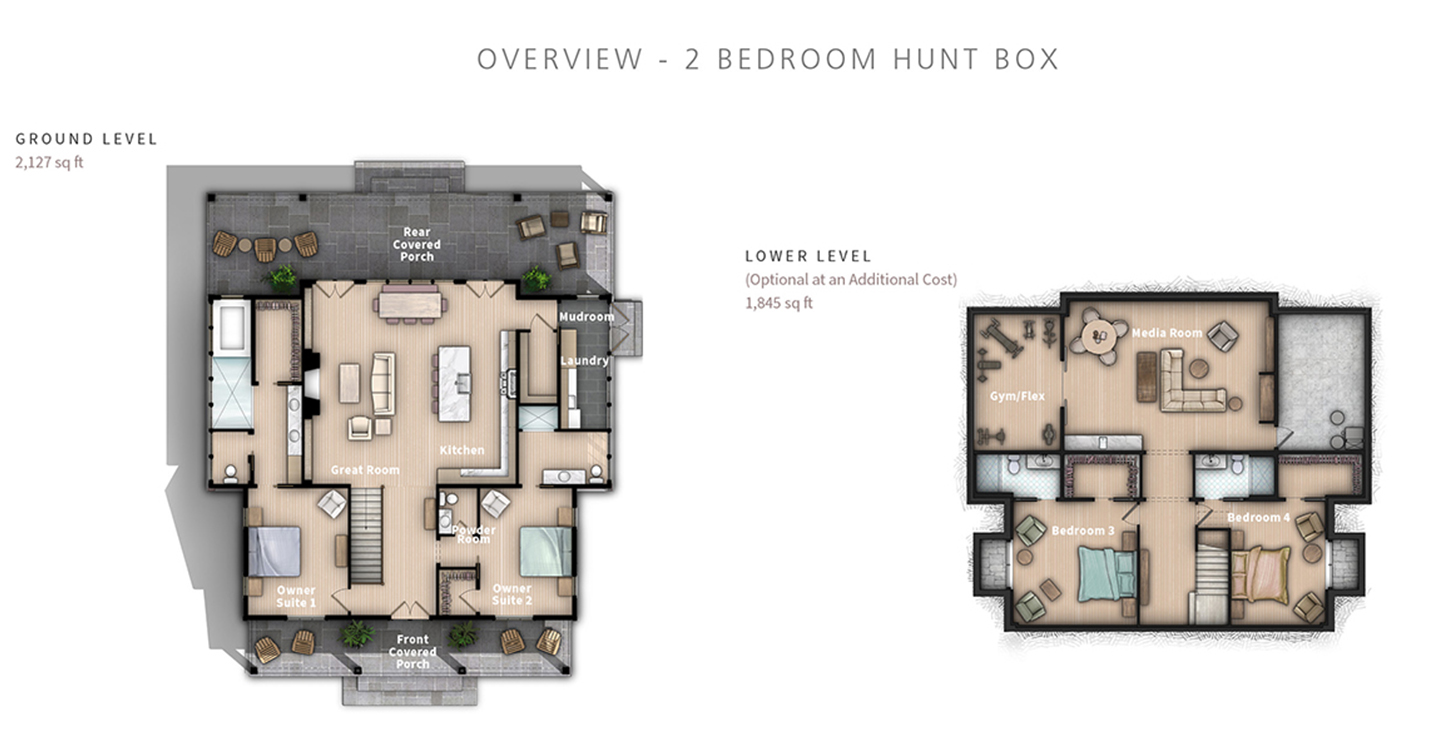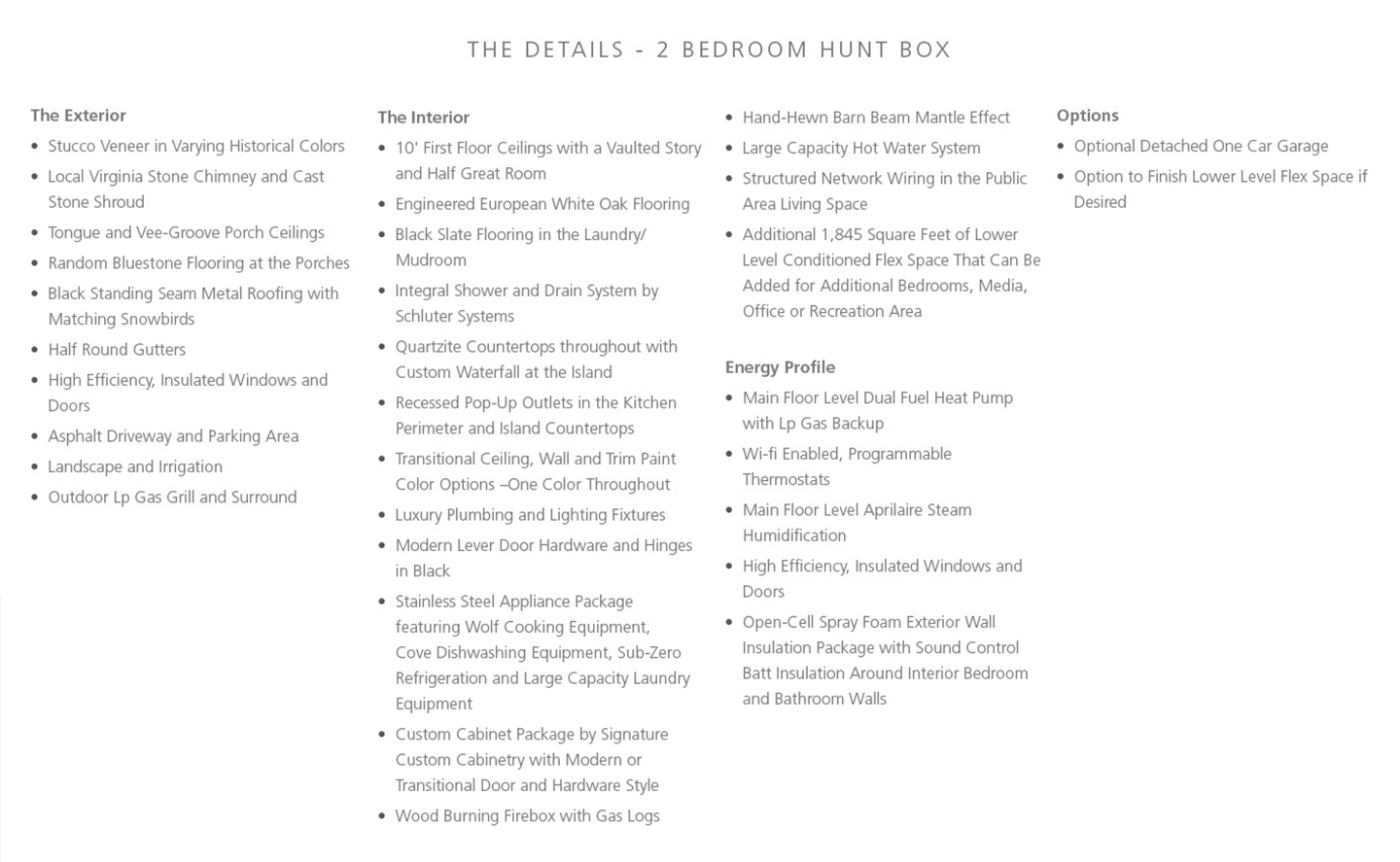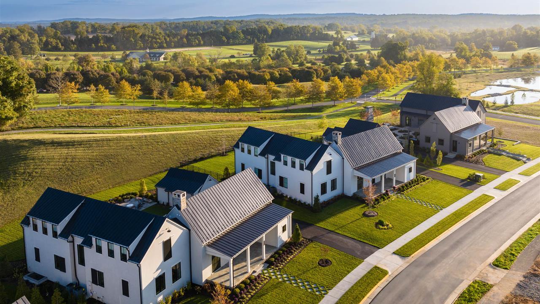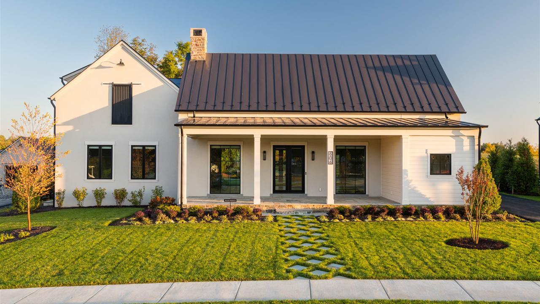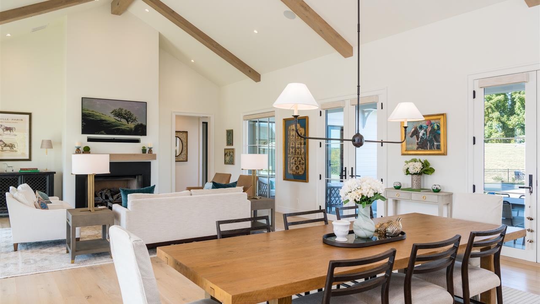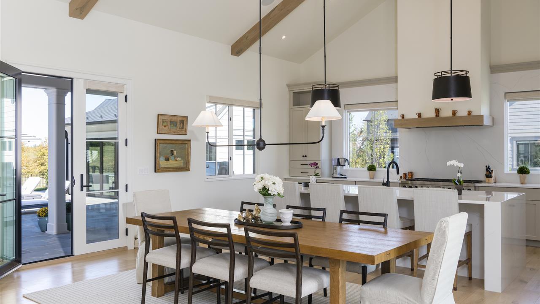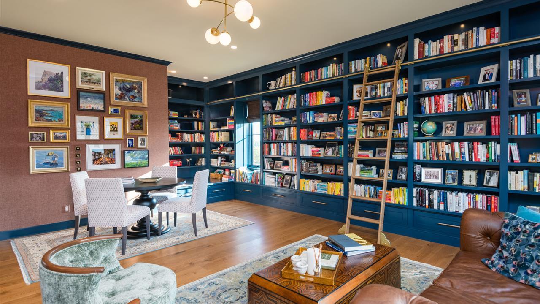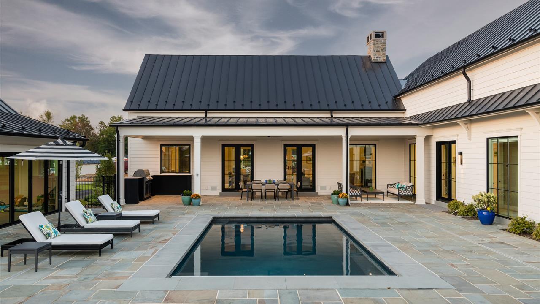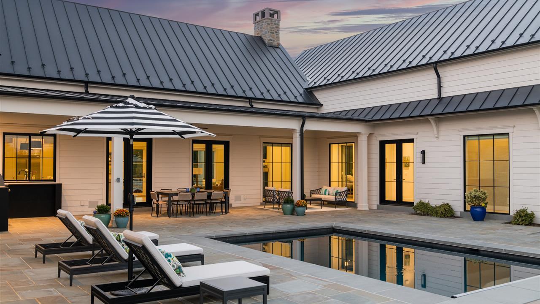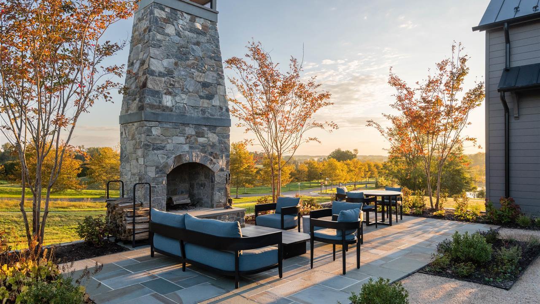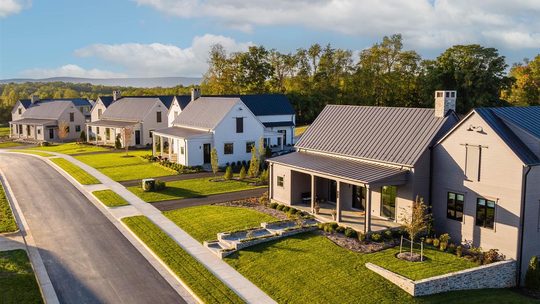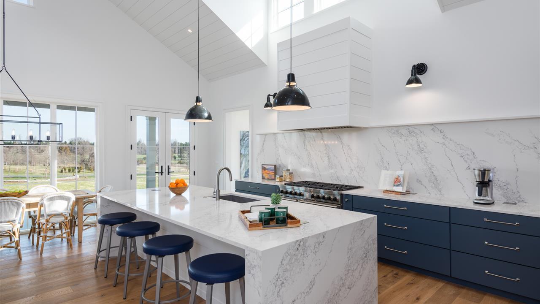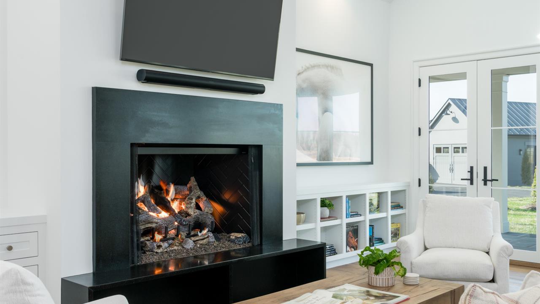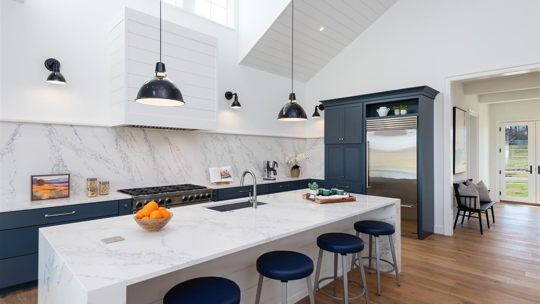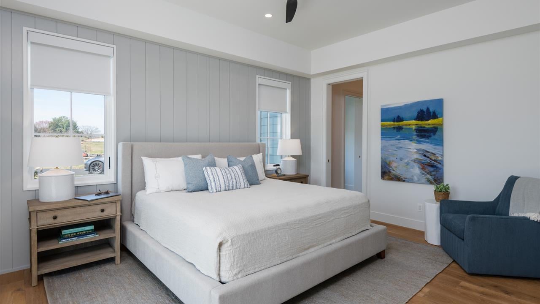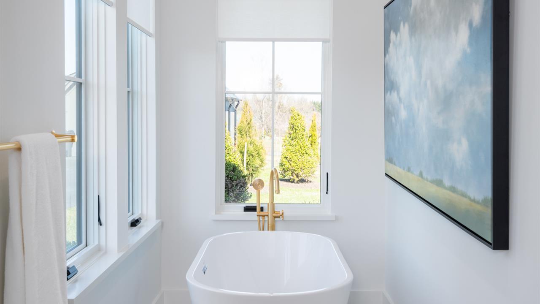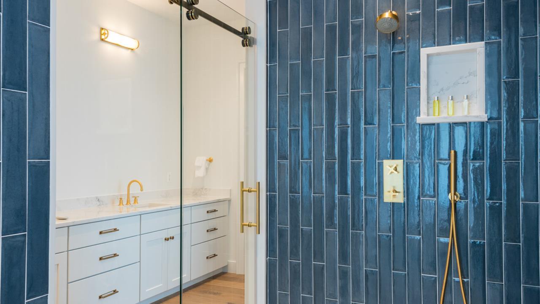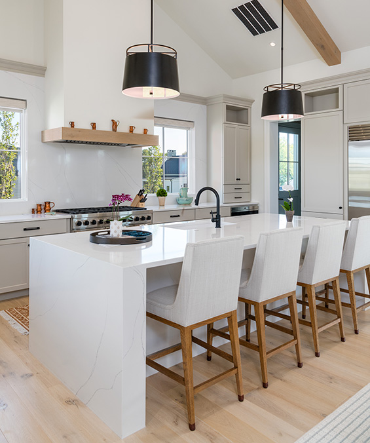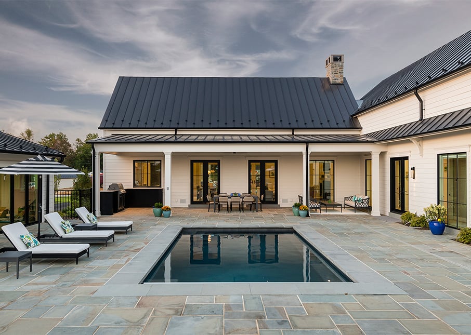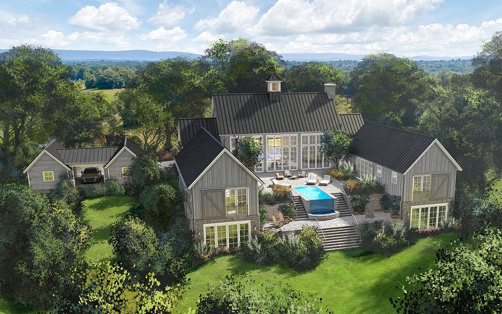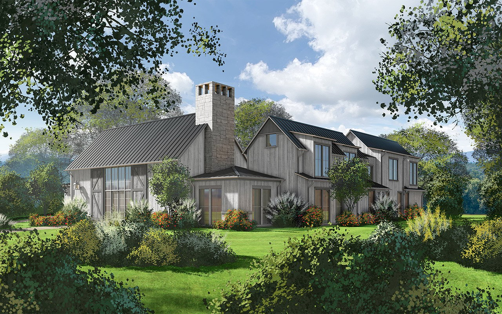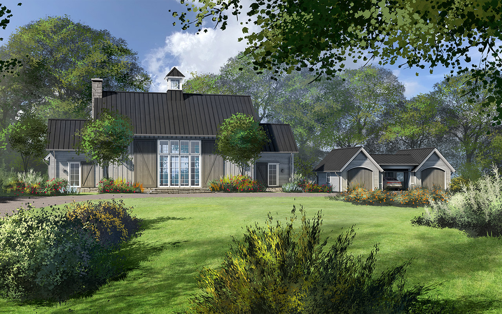Semi-Custom Opportunities in The Vineyards
The Vineyards, elevated by intoxicating natural surroundings and a wealth of amenities, is an everyday invitation to explore and indulge. With the Blue Ridge Mountains as a backdrop, life here is a daily exploration of nature’s bounty—from rolling green meadows to the songbirds and grand trees of the neighboring wildlife preserve. It’s an exploration of personal passions, realized on nationally-recognized golf courses, tennis courts, on hiking trails and waterways, over exquisite meals or a spa’s pampering pleasures. And it’s an invitation to indulge in the distinctive luxuries found across the Salamander Middleburg, 60 local wineries, and Middleburg’s chic boutiques, art galleries, and world-class dining, only a short walk away.
Comprised of 28 homes and gracing homesites of 0.4 acres, each residence is a showcase of refined style: European Oak flooring with custom finish, Quartzite countertops, designer tiling, high ceilings, expansive windows, and a master chef’s appliance suite. Ranging from 2,127 to 3,951 square feet, the homes are positioned to capitalize on gorgeous vistas and the floor plan allows for masterful upgrades including bluestone terraces, summer kitchens, swimming pools, and fire pits. Designed for ease in entertaining, every home’s thoughtful pairing of indoor/ outdoor living spaces ensures that residents are connected to the natural world across all four seasons.
The Vineyards Site Plan

The Vineyards 2 Bedroom Hunt Box Home Plan
Constructed in the quaint style of English Hunt Box architecture, Residences at Salamander’s new built-for-sale home opportunity harkens back to structures designed for fox hunting and equestrian living. At 2,127 square-feet, the 2 bedroom, 2.5 bath residence will contain elegant features and finishings, including European Oak Flooring, Quartzite countertops, designer tiling and expansive windows. This unique offering in The Vineyards boasts views of the Blue Ridge Mountains. Ideal for a permanent home or restful getaway retreat, end each day relaxing on the large porch, taking in the serene beauty of the surrounding countryside. This home plan also offers a poured and conditioned basement perfect to create that additional flex space if you desire.
The Vineyards 3 Bedroom Home Plan
This 3 bedroom, 4.5 bath home features approximately 3,951 square feet of interior living space. This home plan also offers a poured and conditioned basement perfect to create that additional flex space if you desire. The main floor is accentuated by two owners’ suites, a great room with soaring 10-foot ceilings and hewn beams, and a kitchen featuring a Master Chef’s appliance suite, European White Oak wood flooring, and Quartzite countertops. The mudroom and laundry room offer additional first-floor convenience and ease. The upper level bedroom suite easily accommodates family and friends. At the rear of the home, a covered porch and gracious backyard further enhance the opportunity for versatile entertainment and leisure.
The Vineyards 4 Bedroom Home Plan
With approximately 3,850 square feet of interior living space, The Vineyards 4 bedroom, 4.5 bath home plan combines sophistication with lifestyle ease and elegance. From the welcoming covered front porch, enter the main floor with two spacious owners’ suites and a commanding great room with entertaining, dining, and kitchen area. A first-floor mudroom and laundry room with Black Slate flooring further punctuates the home’s refined aesthetic and attention to practical detail. On the second level, two additional bedroom suites deliver ample space for family and guests. A rear covered porch and courtyard provide the perfect setting to welcome family, friends, and neighbors to share the sights and sounds of nature and life at its finest. This home plan also offers a poured and conditioned basement perfect to create that additional flex space if you desire.
Vineyards Gallery of Homes
Express Your Interest Inquire
