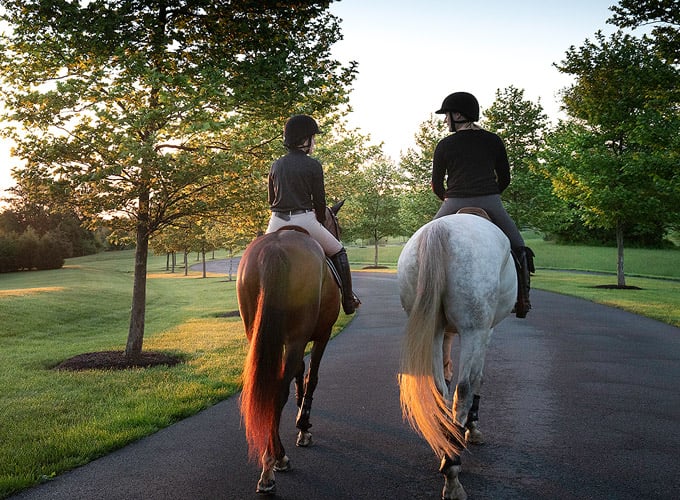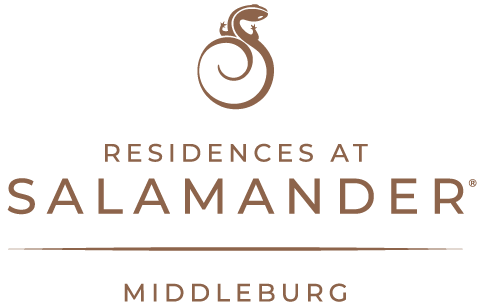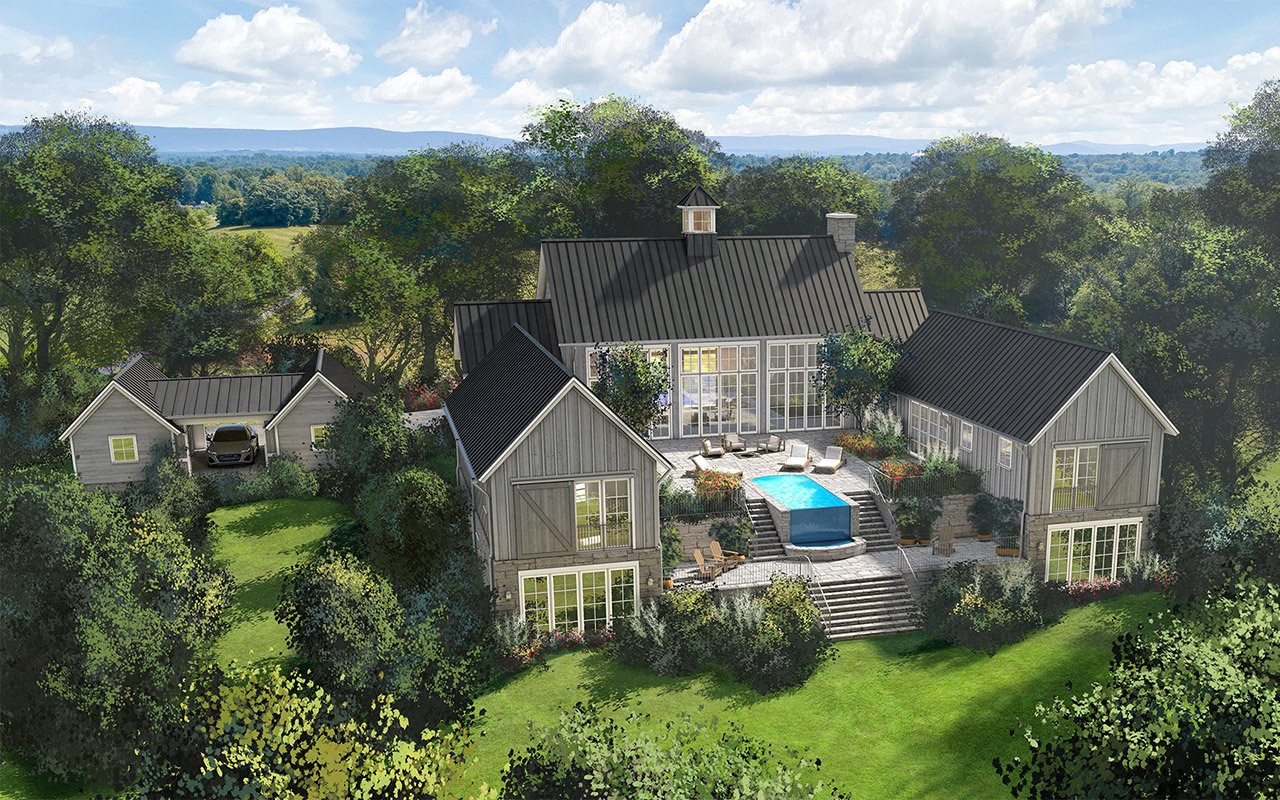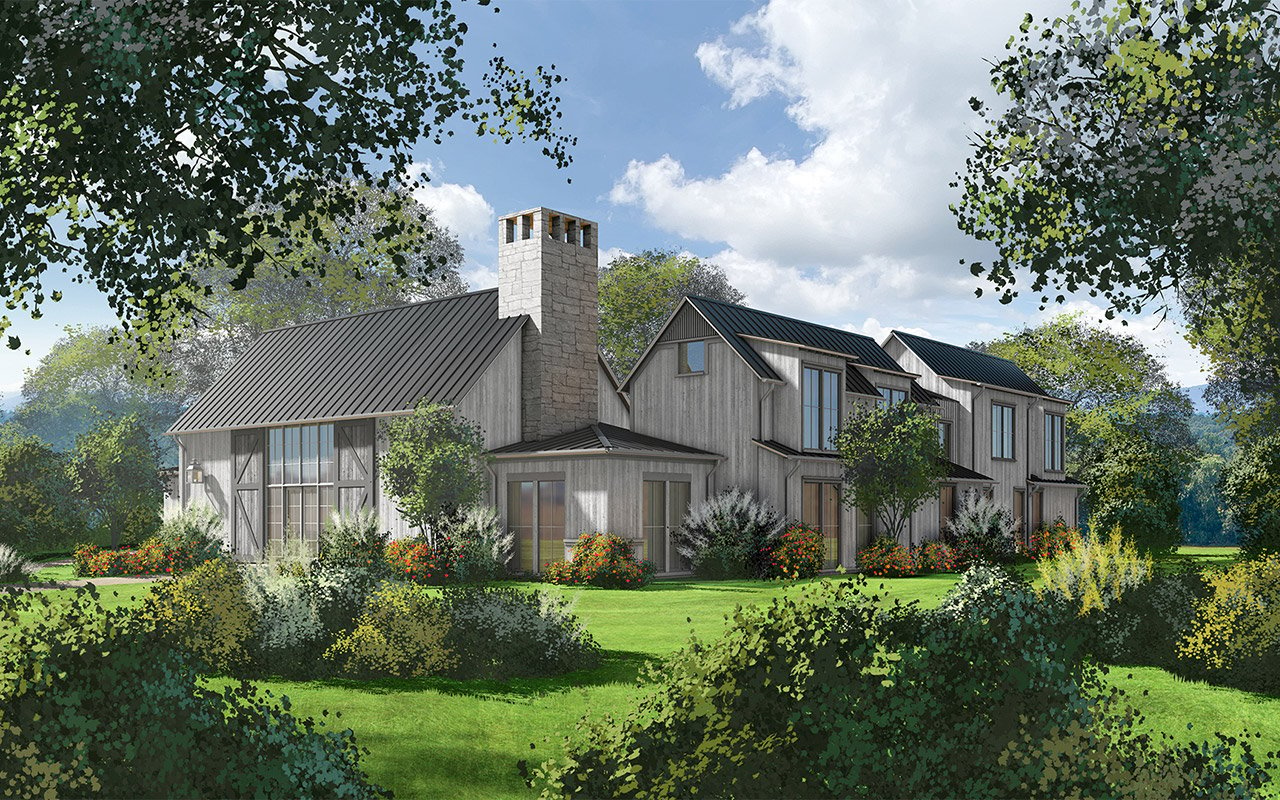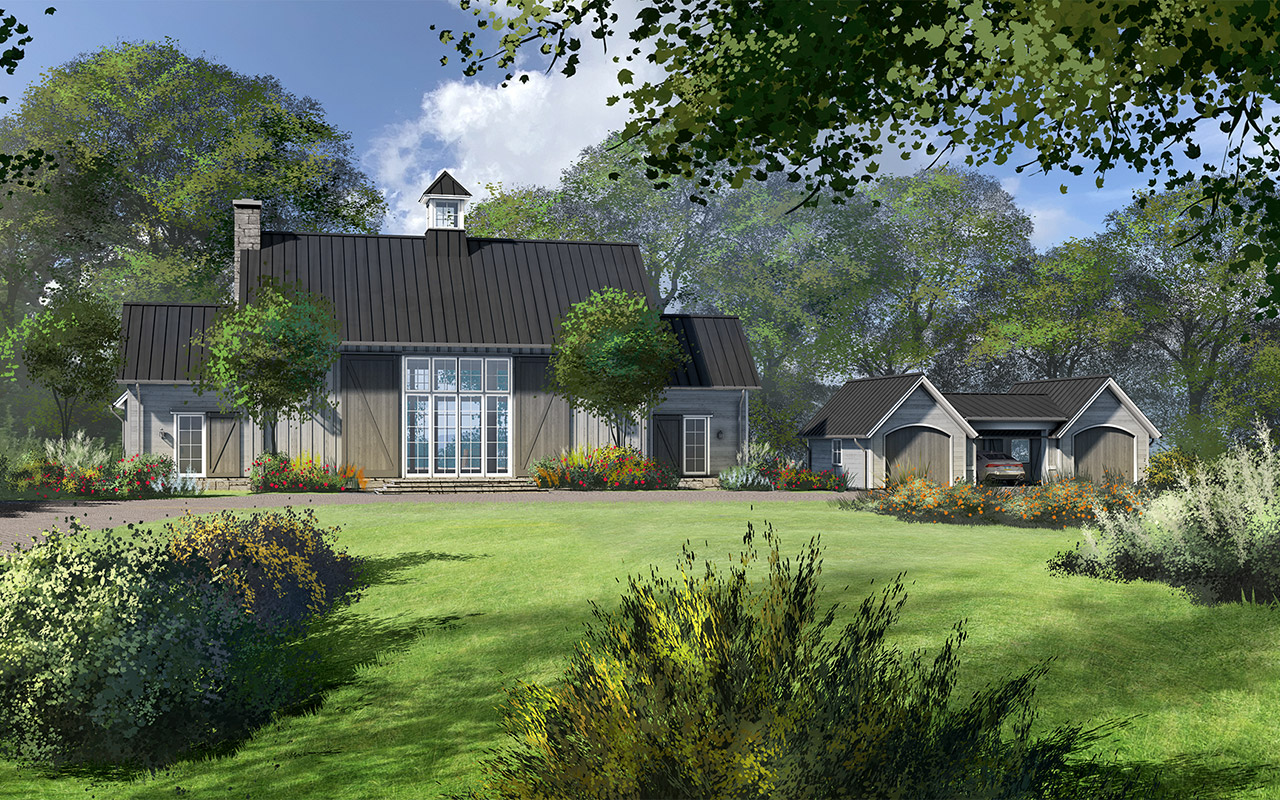A Refined Aesthetic
Turnkey Built-for-Sale Opportunities Now Available
Residences at Salamander proudly offers two newly-released custom spec home opportunities in The Vineyards. Our turnkey approach provides ease of ownership through a seamless process in custom homebuilding. In addition to exemplifying luxury and understated elegance, these two homes also emphasize modern-day versatility.
The Vineyards Site Plan

The Vineyards The Vineyards 3 Bedroom With Flex Room Home Plan
Custom Spec Home Available on Lot 16 offered at $2,850,000
The Vineyards Vineyards 4 Bedroom Hunt Box Home Plan
Custom Spec Home Available on Lot 17 at $2,650,000
Express Your Interest Inquire
